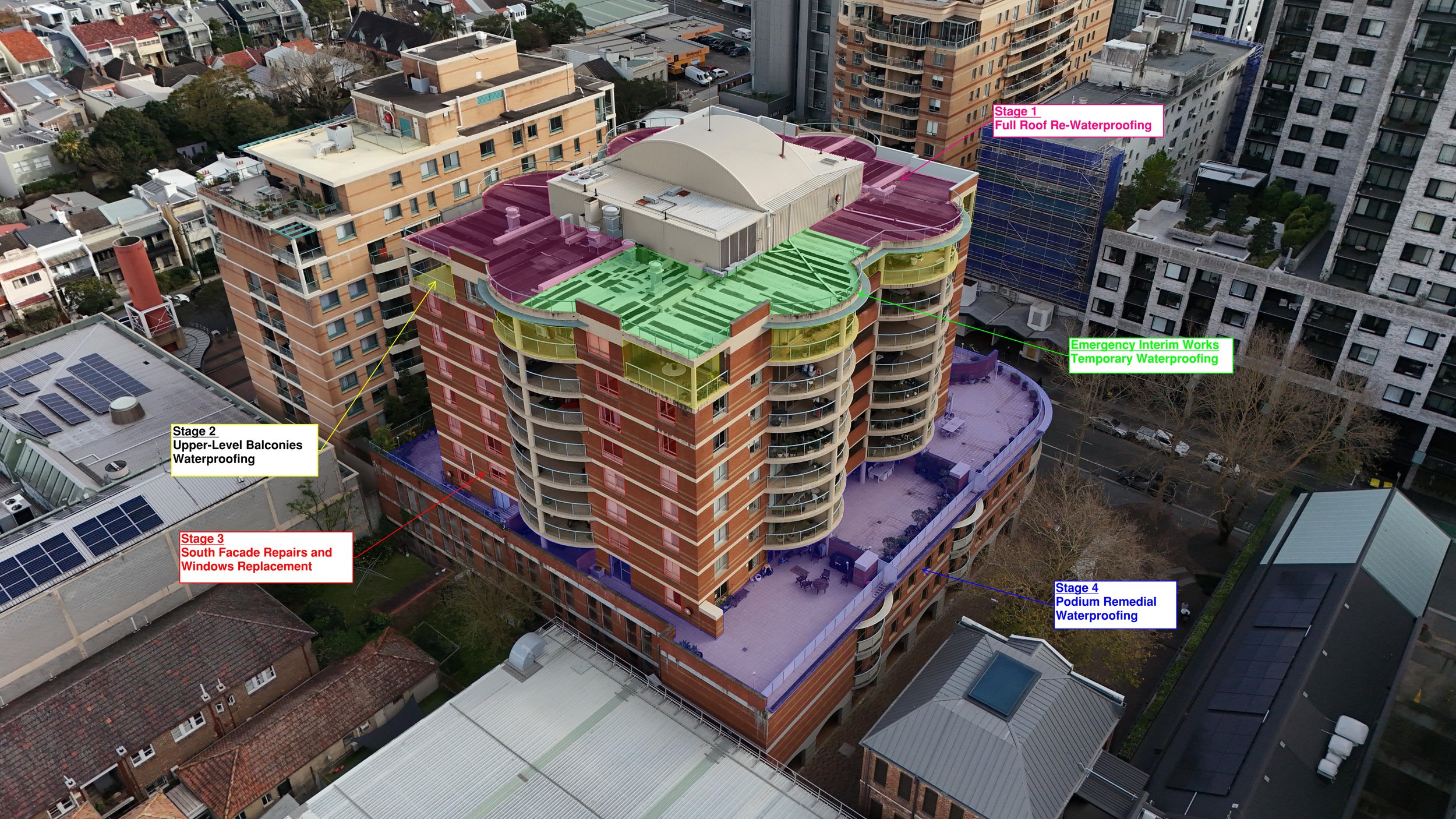
Holistic approach to building remediation
At Sarveli Consulting Engineers, we take a holistic and thorough approach to building remediation. Rather than addressing defects in isolation, we assess the full condition of the building — including its façade, structure, drainage systems, waterproofing, and other critical elements — to develop a comprehensive Building Maintenance and Remediation Plan tailored to each site.
Our process begins with a detailed evaluation of all visible and underlying defects. We consider not only the technical failures but also the impact they have on residents, such as water ingress, safety concerns, loss of amenity, and structural degradation. This comprehensive assessment allows us to identify root causes, system-wide issues, and interrelated failures that may not be evident through superficial inspection alone.
Once we establish a clear understanding of the building’s condition and priorities, we develop a staged remedial strategy. This plan is designed to deliver solutions in logical, cost-effective phases that align with client priorities, budget limitations, and practical construction logistics. Our goal is to restore the building's integrity and performance efficiently, while helping owners plan works over time in a way that avoids wasteful rework or duplication.
Through this holistic methodology, we empower our clients with long-term remediation outcomes — not just patchwork fixes — that enhance the resilience, safety, and value of their assets.
Lifecycle of Our Projects
At Sarveli Consulting Engineers, we typically follow a structured six-stage process—from initial inspection through to project completion. This approach ensures thorough assessment, clear documentation, and quality delivery. However, we understand that every project is unique, so we remain flexible and adjust our methodology to suit specific project requirements, timelines, and client needs.

STAGE 1 – INSPECTION AND REPORT
We conduct a detailed inspection—either general or area-specific—to assess building conditions. A comprehensive report is provided outlining key findings, compliance issues, and recommended rectification strategies.
STAGE 2 – ENGINEERING DESIGN AND TECHNICAL SPECIFICATIONS
Based on the agreed rectification approach, we develop engineering designs, perform required calculations, and prepare technical specifications and drawings for implementation.
STAGE 3 – TENDER MANAGEMENT
We prepare a tender package including scope, specifications, schedule of quantities, and contract terms. Tenders are issued to selected builders. We analyse submissions and provide a report with a recommended contractor and budget.
STAGE 4 – CONTRRACT PREPARATION
Following selection, we finalise the construction contract, ensuring it reflects the agreed scope and protects the client's interests. We facilitate the signing process between the parties.
STAGE 5 – D&BP REGULATED DESIGNS
Where applicable, we prepare Regulated Designs under the Design & Building Practitioners Act 2020 (NSW). These include detailed documentation and certification, with a 10-year design warranty.
STAGE 6 – PROJECT SUPERINTENDENT AND CONTRACT ADMINISTRATION
As the appointed Superintendent, we oversee construction to ensure compliance with the design and contract. We conduct hold-point inspections, review project documentation, and administer progress claims and variations on the client's behalf.

